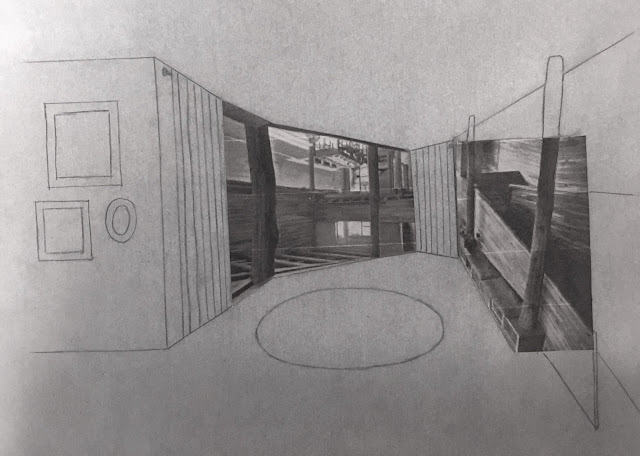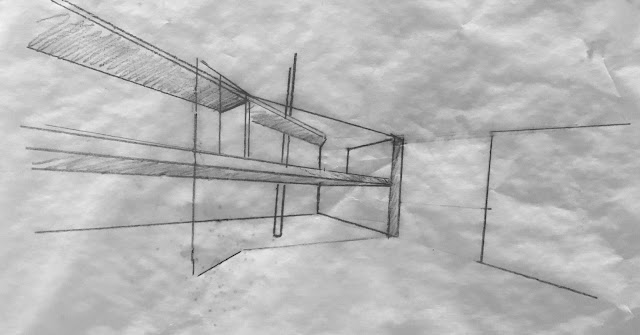Once I created a shell for my building, I began considering interior spaces. The interior spaces were designed using parts of drawings to collage floor plans. The drawings used to collage were original sections and elevations of Maison Errazuriz. The abstract "plans" were translated into drawn plans and sections.
_______________________________________________________________________________________________________________________________________
The next step will be to further develop the site, which currently is a dried-up riverbed, and to consider access. After that I can develop the interiors more.











































