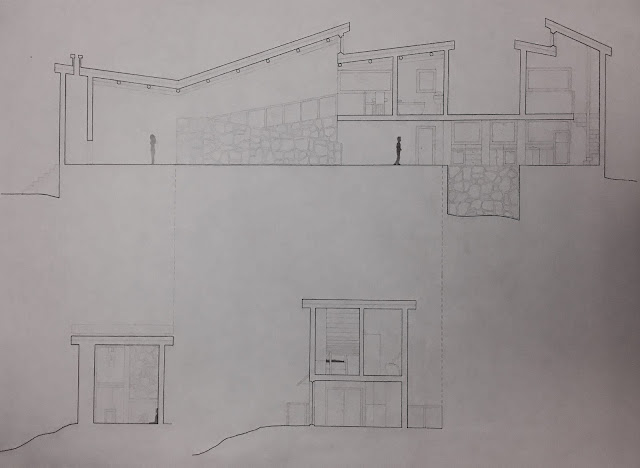An Introduction to Flip Flop House:
Our second obstruction is to reverse certain aspects of our Le Corbusier houses and create a house that is significantly different, yet still just as functional. The example our professor gave was to dig an above-ground structure underground.
_______________________________________________________________________________________________________________________________________
The changes I chose were separating the service and served spaces, changing the shape of the windows, changing window location, digging underground, and switching which side the ramp is on. Models 1-5 showed a process of changes going in this same sequence. Models 6-10 used the same variations, but in reverse order.



















